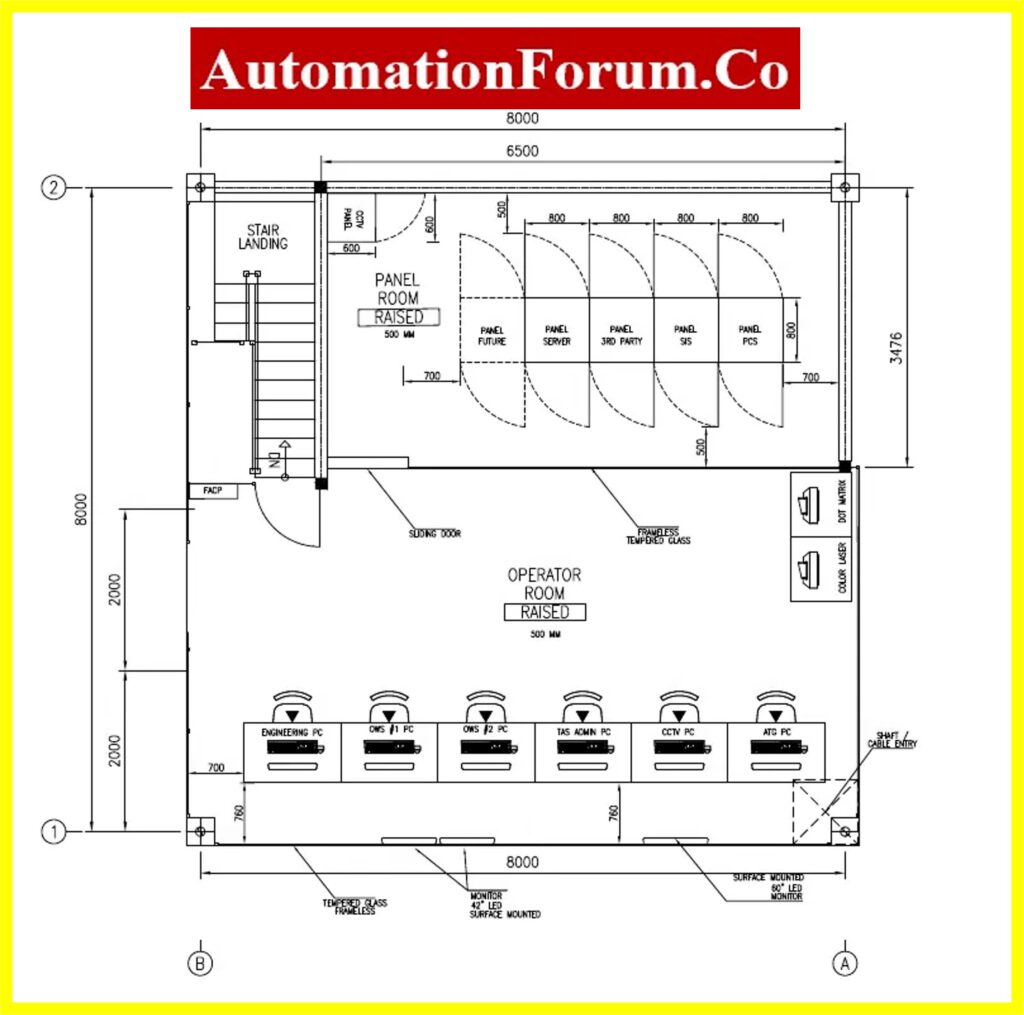Control room layout

What is the control room layout?
A control room layout diagram is a two-dimensional elevation design that shows how the centralized operator monitoring consoles, as well as various auxiliary consoles such as Maintenance Override Switch (MOS) consoles and Public Announcement (PA) systems, are organized. It is usually a scaled design that represents the overall floor diagram of the control room with elevations.
What are the benefits of a control room design?
- Increase worker awareness.
- Driving effectiveness.
- Encourage teamwork and cooperation.
- Reduce the production cost.
There are two key elements of control room layout that the safety report has to consider. They are
- The design of control rooms and the placement of panels, VDUs, and other equipment to guarantee the plant’s efficient, ergonomic functioning in both regular and emergency situations.
- The ability of the control room’s layout to survive potential emergency situation
For large plants, control rooms are usually in separate buildings from the process plant they serve. For medium or small plants, control rooms may be in the plant building or control panels may be near the plant. No matter where the control room is, it should be made so that the risks to the people who work in it are within acceptable limits and that it can be used to keep control of the plant if the emergency response plan calls for it after a predictable unfortunate situation happens in the plant.
What are the documents required to prepare control room layout?
Depending on the particular demands and specifications of the project, several documents may be needed to build a control room layout, but the following documents are frequently required:
- The control room’s floor plan.
- Information about the types, numbers, and configurations of the control systems and apparatus that will be utilized in the control room.
- Electrical and lighting plans.
- HVAC system design and layout.
- Control room safety and security standards.
- Ergonomic standards and guidelines for control room design.
- Human factors analysis and studies.
- Communication and collaboration requirements for the control room team.
- Relevant industry norms and pertinent laws.
These documents can offer significant information and direction to guarantee that the control room architecture is ideal for risk-free and productive operations.
Simple a control room layout is shown below






